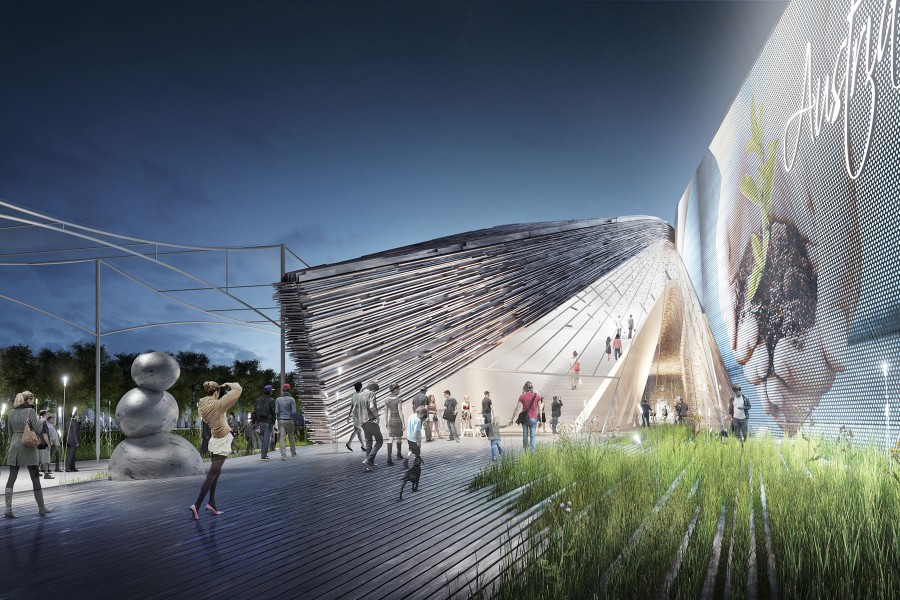-
E15 AUSTRIAN PAVILION EXPO 2015 | TYPE 2-stage Open Competition PRIZE 4th prize LOCATION Milan / Italy YEAR 2013 COLLABORATION Bence Pap STRUCTURAL ENGINEER Bollinger Grohmann Schneider ZT GmbH LANDSCAPE DESIGN Roland Barthofer MODEL Harald Schmidt, Vienna RENDERINGS Damjan Minovski
Coming from the main axis oft he EXPO site, the pavilion presents itself with a funnel-shaped opening, a welcoming gesture which at the same time creates a plaza for the waiting queue. On both longitudinal sides walls are rising from the ground and drag the visitors into the exhibition space. Floor, wall and ceiling merge into a continuous landscape, form a spacious staircase upwards and guide intuitively through the exhibition. Properties and elements that are associated with Austria like different landscape formations, mountain gaps but also things like hospitality, openness, creative excellence are carefully inscribed into the geometry oft he pavillon. The visitor flows will be guided by the architecture but leaves enough room to allow individual movement and speeds.
The exhibition makes a critical contribution to the issue of diversity and shows that regional diversity is an indispensable innovative potential for a healthy and sustainable living . Forms and history of cultivation of selected regional foods, craft skills as well as artistic and cultural goods are cataloged in the exhibition and made tangible in physical and digital form.
- news
- work
- | SPORTHALLE NEURUM
- | SANDWIRT INNSBRUCK
- | BRÜCKEN REGIONALBAHN INNSBRUCK - VÖLS
- | ERWEITERUNG VOLKSSCHULE ARZL
- | ERWEITERUNG UND SANIERUNG KINDERGARTEN IN DER AU
- | AUER BAU UMHAUSEN
- | HALTESTELLE VILSALPSEE
- | GASTHAUS VILSALPSEE
- | LAKESIDE CABINS
- | UMBAU WOHNUNG MARIAHILFPARK
- | ZENTRALE TIROLER VERSICHERUNG
- | WOHNBAU KIRCHDORF IN TIROL
- | CARPORT TELFS
- | NEUBAU BAHNHOF MAYRHOFEN
- | ERWEITERUNG KINDERGARTEN REICHENAU SÜD
- | WOHN- UND PFLEGEHEIM KÖSSEN
- | SOZIALZENTRUM ZELL
- | EDUCATION CENTER LANS
- | SCHOOL AND KINDERGARTEN UNTERMIEMING
- | CARPORT SEEFELD
- | HIGHRISE PEMA 3 INNSBRUCK
- | HOUSING CAMPAGNE REITER 1 INNSBRUCK
- | EVENT CENTER AND MUSIC SCHOOL ST. VALENTIN
- | MCI MANAGEMENT CENTER INNSBRUCK
- | HOUSING WIDUMPLATZ IGLS
- | HOUSE RENOVATION TELFS
- | SCHWEDENPLATZ WIEN
- | WIEN MUSEUM NEU
- | ELEMENTARY SCHOOL WALCHSEE
- | HOUSING PRADLER SAGGEN INNSBRUCK
- | HOUSE OF MUSIC INNSBRUCK
- | HIGHRISE GATE 2 VIENNA
- | SCHOOL CAMPUS HARD
- | SCHOOL CAMPUS ATTEMSGASSE
- | OFFICE BUILDING RATHAUSSTRASSE
- | AUSTRIAN PAVILION EXPO 2015
- | SCHOOL CAMPUS WITH BOARDING SCHOOL
- | STORAGE AND RESEARCH CENTER
- | ROOFED TERRACE
- | HOUSE RENOVATION INNSBRUCK
- | CITY TOWER CHEONGNA
- about
- contact
Built with Berta.me

