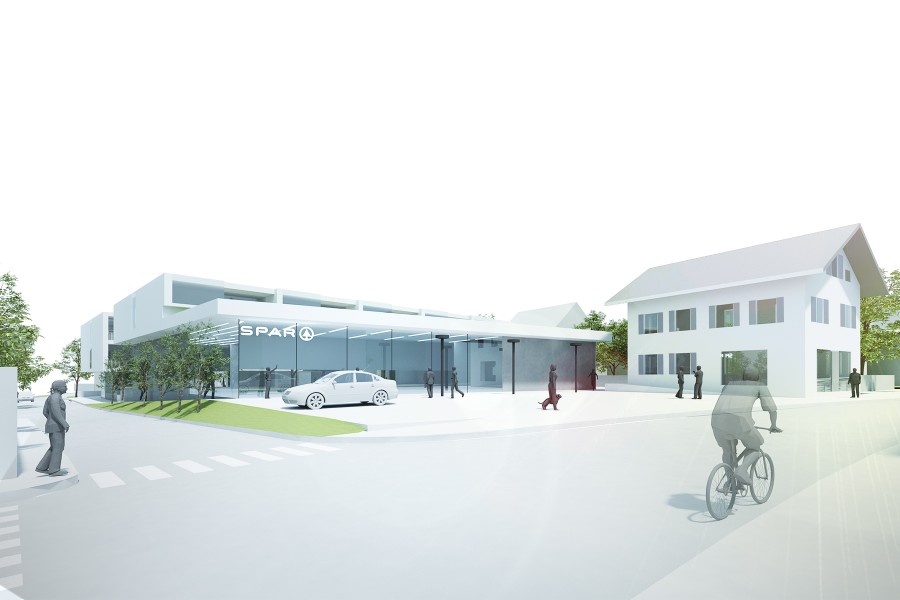-
WWI HOUSING WIDUMPLATZ IGLS | TYPE invited competition - 3rd prize LOCATION Innsbruck / Austria YEAR 2016 COLLABORATION Architekt Mag.arch. Dieter Tuscher TEAM Eva Schwärzler
The competition entry is characterized by the effort to keep and adapt the exisiting residential building at the southern end of the site and adapt it to accomodate new public spaces. The house contributes significantly to the identity of the quarter and was judged by several commitees as worth of preservation.
The large area of the supermarket is set back from the street to create a new public square. Assisted living units are positioned towards Widumplatz and extend partially up to the roof of the supermarket. A generous green gap gives light to the units and provides an attrractive opposite to the main entrance of the Parkhotel.
Another key element of the design is the continuation of the typical pedestrian network of Igls and the functional arrangement of program that reacts on the surrounding green spaces.
- news
- work
- | SPORTHALLE NEURUM
- | SANDWIRT INNSBRUCK
- | BRÜCKEN REGIONALBAHN INNSBRUCK - VÖLS
- | ERWEITERUNG VOLKSSCHULE ARZL
- | ERWEITERUNG UND SANIERUNG KINDERGARTEN IN DER AU
- | AUER BAU UMHAUSEN
- | HALTESTELLE VILSALPSEE
- | GASTHAUS VILSALPSEE
- | LAKESIDE CABINS
- | UMBAU WOHNUNG MARIAHILFPARK
- | ZENTRALE TIROLER VERSICHERUNG
- | WOHNBAU KIRCHDORF IN TIROL
- | CARPORT TELFS
- | NEUBAU BAHNHOF MAYRHOFEN
- | ERWEITERUNG KINDERGARTEN REICHENAU SÜD
- | WOHN- UND PFLEGEHEIM KÖSSEN
- | SOZIALZENTRUM ZELL
- | EDUCATION CENTER LANS
- | SCHOOL AND KINDERGARTEN UNTERMIEMING
- | CARPORT SEEFELD
- | HIGHRISE PEMA 3 INNSBRUCK
- | HOUSING CAMPAGNE REITER 1 INNSBRUCK
- | EVENT CENTER AND MUSIC SCHOOL ST. VALENTIN
- | MCI MANAGEMENT CENTER INNSBRUCK
- | HOUSING WIDUMPLATZ IGLS
- | HOUSE RENOVATION TELFS
- | SCHWEDENPLATZ WIEN
- | WIEN MUSEUM NEU
- | ELEMENTARY SCHOOL WALCHSEE
- | HOUSING PRADLER SAGGEN INNSBRUCK
- | HOUSE OF MUSIC INNSBRUCK
- | HIGHRISE GATE 2 VIENNA
- | SCHOOL CAMPUS HARD
- | SCHOOL CAMPUS ATTEMSGASSE
- | OFFICE BUILDING RATHAUSSTRASSE
- | AUSTRIAN PAVILION EXPO 2015
- | SCHOOL CAMPUS WITH BOARDING SCHOOL
- | STORAGE AND RESEARCH CENTER
- | ROOFED TERRACE
- | HOUSE RENOVATION INNSBRUCK
- | CITY TOWER CHEONGNA
- about
- contact
Built with Berta.me

