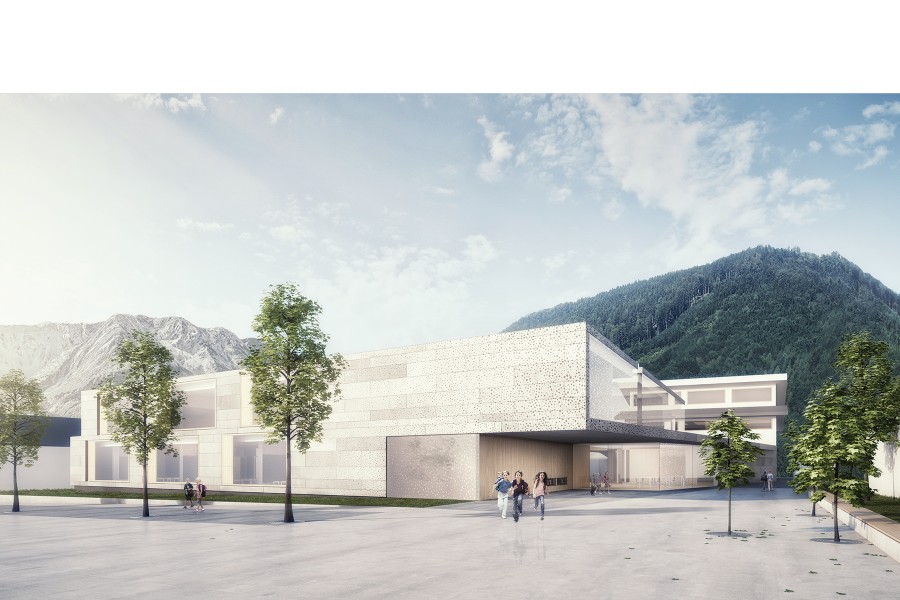-
VSW ELEMENTARY SCHOOL WALCHSEE | TYPE invited competition | LOCATION Walchsee / Austria | YEAR 2015 | RENDERINGS Damjan Minovski | MODEL Harald Schmidt
The new elementary school is designed in an L-shaped structure following the existing multipurpose Hall. With the sloping north facade the building opens a spacious forecourt and the connection to the also existing municipal office. At the same time, the building opens a protected outdoor space in the southwest for the elementary school as well as the connected public spaces.
The sharp division between ground-level foyer with its accumulated functions and the two generously developed cluster areas for the classrooms facilitates orientation and provide a sense of scale that is appropriate to the space program.
Inside the cluster the classrooms are oriented towards east, the learning areas to the newly created outdoor space. The open learning environment offers various individual retreat and acquisition opportunities and allows for free and class interdiciplinary teaching as well as space for learning and recovery phases. One of the main strategies is to blur strict boundaries between the classes and the open areas, therefore the classes are transparently connected to the learning environment. Each cluster has an intimate terrace as an extension to the learning environment. In the warm season foyer, library and learning environments can be openend to covered outdoor spaces, the boundaries between inside and outside get blurred.
North-oriented workspaces fort he teaching staff allows concentrated work, the central location allows easy access to both clusters.
- news
- work
- | SPORTHALLE NEURUM
- | SANDWIRT INNSBRUCK
- | BRÜCKEN REGIONALBAHN INNSBRUCK - VÖLS
- | ERWEITERUNG VOLKSSCHULE ARZL
- | ERWEITERUNG UND SANIERUNG KINDERGARTEN IN DER AU
- | AUER BAU UMHAUSEN
- | HALTESTELLE VILSALPSEE
- | GASTHAUS VILSALPSEE
- | LAKESIDE CABINS
- | UMBAU WOHNUNG MARIAHILFPARK
- | ZENTRALE TIROLER VERSICHERUNG
- | WOHNBAU KIRCHDORF IN TIROL
- | CARPORT TELFS
- | NEUBAU BAHNHOF MAYRHOFEN
- | ERWEITERUNG KINDERGARTEN REICHENAU SÜD
- | WOHN- UND PFLEGEHEIM KÖSSEN
- | SOZIALZENTRUM ZELL
- | EDUCATION CENTER LANS
- | SCHOOL AND KINDERGARTEN UNTERMIEMING
- | CARPORT SEEFELD
- | HIGHRISE PEMA 3 INNSBRUCK
- | HOUSING CAMPAGNE REITER 1 INNSBRUCK
- | EVENT CENTER AND MUSIC SCHOOL ST. VALENTIN
- | MCI MANAGEMENT CENTER INNSBRUCK
- | HOUSING WIDUMPLATZ IGLS
- | HOUSE RENOVATION TELFS
- | SCHWEDENPLATZ WIEN
- | WIEN MUSEUM NEU
- | ELEMENTARY SCHOOL WALCHSEE
- | HOUSING PRADLER SAGGEN INNSBRUCK
- | HOUSE OF MUSIC INNSBRUCK
- | HIGHRISE GATE 2 VIENNA
- | SCHOOL CAMPUS HARD
- | SCHOOL CAMPUS ATTEMSGASSE
- | OFFICE BUILDING RATHAUSSTRASSE
- | AUSTRIAN PAVILION EXPO 2015
- | SCHOOL CAMPUS WITH BOARDING SCHOOL
- | STORAGE AND RESEARCH CENTER
- | ROOFED TERRACE
- | HOUSE RENOVATION INNSBRUCK
- | CITY TOWER CHEONGNA
- about
- contact
Built with Berta.me

